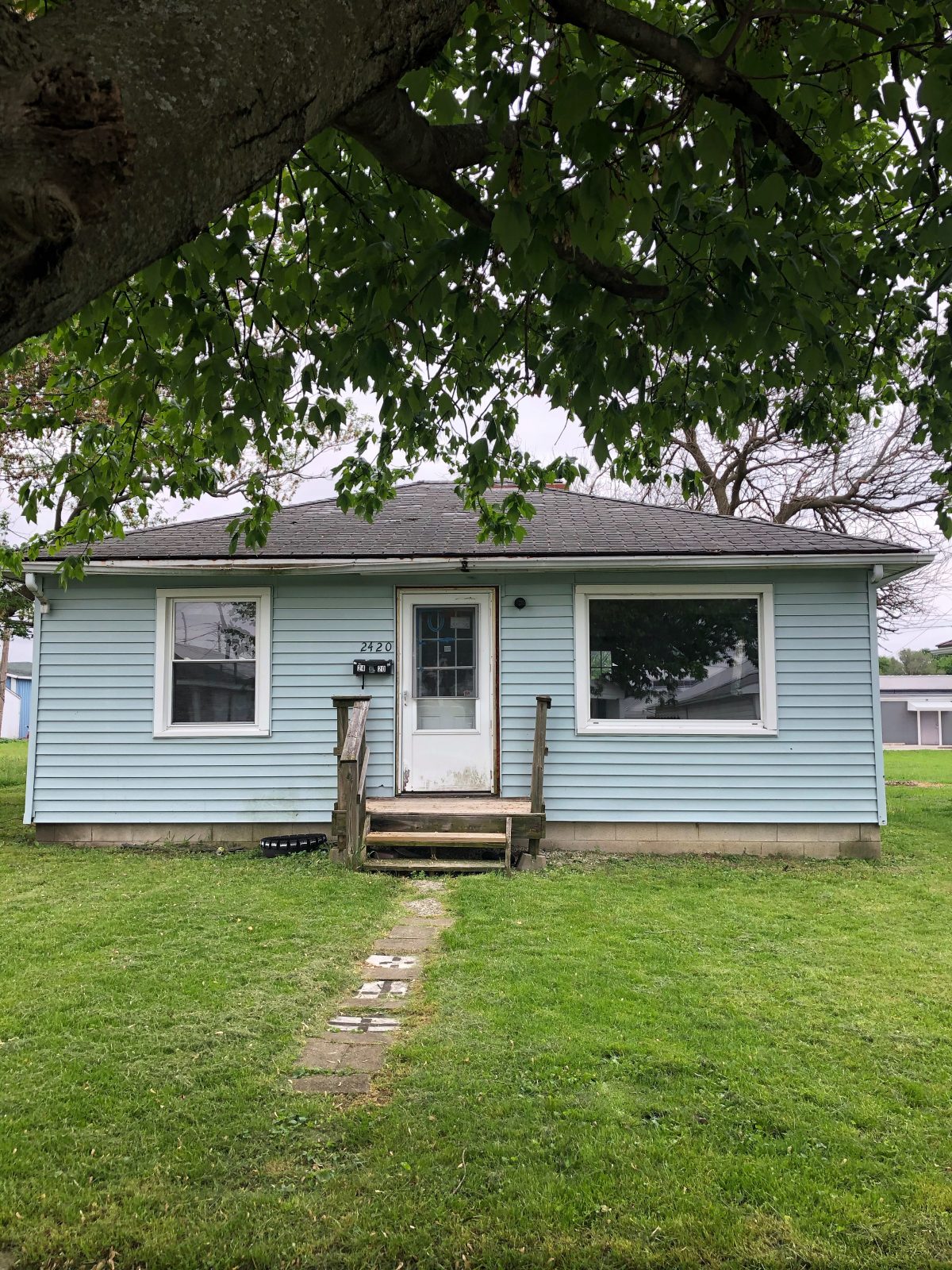
It’s been awhile since I’ve been THIS excited to share a new project with you, and I hope after reading today’s post you are just as excited as I am! Normally the things you see here are projects from my own little farmhouse where I’ve lived and renovated and decorated spaces for the last 8 years now. I never want you to feel bored or tired with the content I’m creating and sharing and most important, I myself never want to feel bored or stuck in a creative rut doing the same things over and over again. Soooo… why not jump into a full renovation of a cute, little rental house and take you guys along for the ride?!
Okay, okay… let me backup a bit and explain the whole story:
A good friend of mine, Oscar, has recently been buying properties to fix up and rent, and with the latest house he acquired, he asked me to help him with the layout and design aspects of the project. As we started talking more about what all needed to be done to the property, I realized this would be a fun opportunity to let you in on the process and be able to show you:
1) a major before/after fixer upper transformation
2) something other than just my little farmhouse
3) ideas for living in a rental
4) how to make the best use of a small space
This dwelling that we are calling the Armstrong House is a small two bedroom, one bath home that has some significant storage space challenges, along with major cosmetic updates that need to happen. Can you see past the nicotine-covered walls and scary bedrooms to find the potential in this cute, little flip home?
The first obvious assessment of the house is that the roof needs to be entirely replaced, along with new gutters installed.
The front steps will be ripped out and replaced with a larger front porch/deck that will extend to the right, just outside of the larger picture window in the living room. The front door will also be replaced as well.
On the back of the house there is a door leading outside from the kitchen, and the small steps will be replaced with a larger 8 x 14-16′ deck, giving more space for a small table and chairs, a grill, etc. The back exterior door will be replaced as well and a good power wash to the siding.
One look at the inside of the house and you can tell whoever lived here last was obviously a smoker. As soon as we walked in, there was a strong smell in the carpet and walls, and we couldn’t open all the windows fast enough. The carpet will all be torn out, and every single wall, ceiling, and piece of trim will be properly cleaned, primed, and painted.
The front door opens right into the living room, which then leads to a small kitchen. The opening between the two rooms was originally just a regular doorway size, but Oscar decided to open the wall up more to make the space feel bigger. As you can see by the photos, the kitchen cabinets were in pretty bad shape and have already been torn out. We are hoping to rework the layout of the cabinets and appliances a little to maximize space and add a small peninsula/extra seating and counter space. There isn’t a separate dining room, so all the seating will be inside the kitchen.
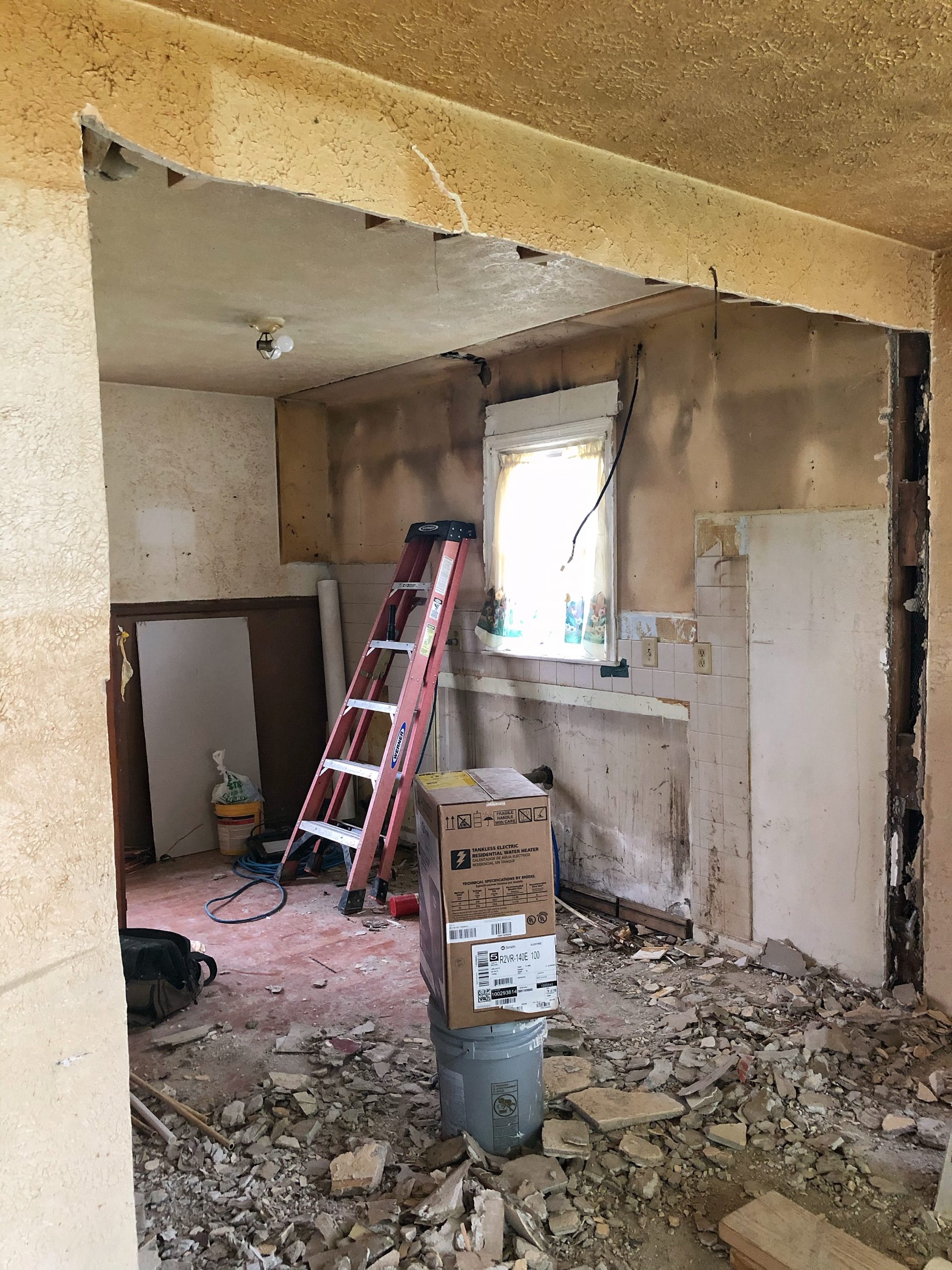
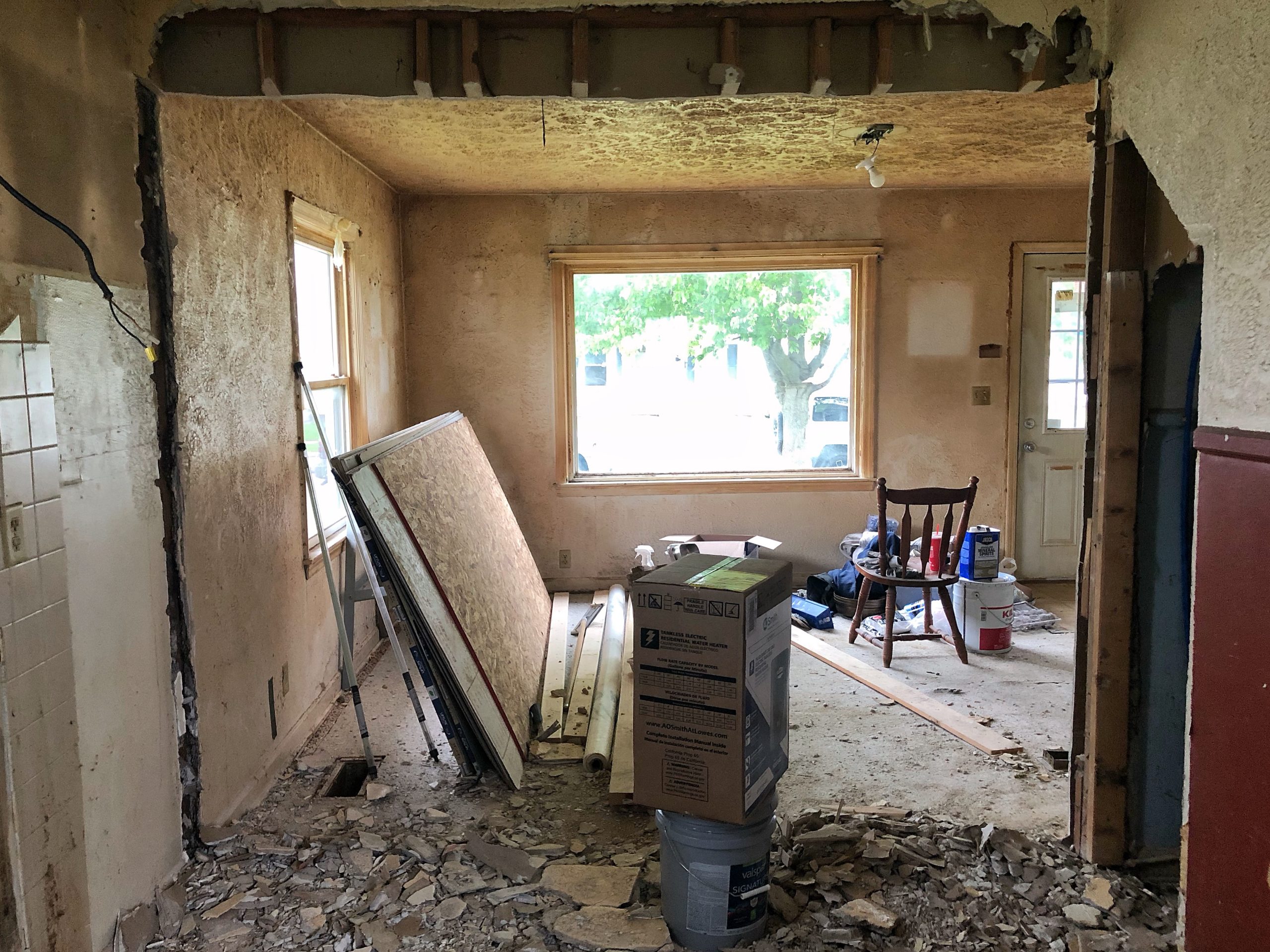
There is no designated entryway or a coat closet of any kind, so I plan on utilizing the wall on the left in the above photo to create some sort of functional storage for coats, shoes, etc. You can also see the small hallway in the corner that leads to the bathroom and two bedrooms.
A few of the bedroom walls are in need of some repair and look a little scary right now, but a good cleaning, fresh paint, and new flooring in these two small rooms will make such a big difference.
The bathroom is small and again lacks storage space. We could tell right away that the flooring in here needed to have a closer inspection and the whole room would need some major cosmetic updates.
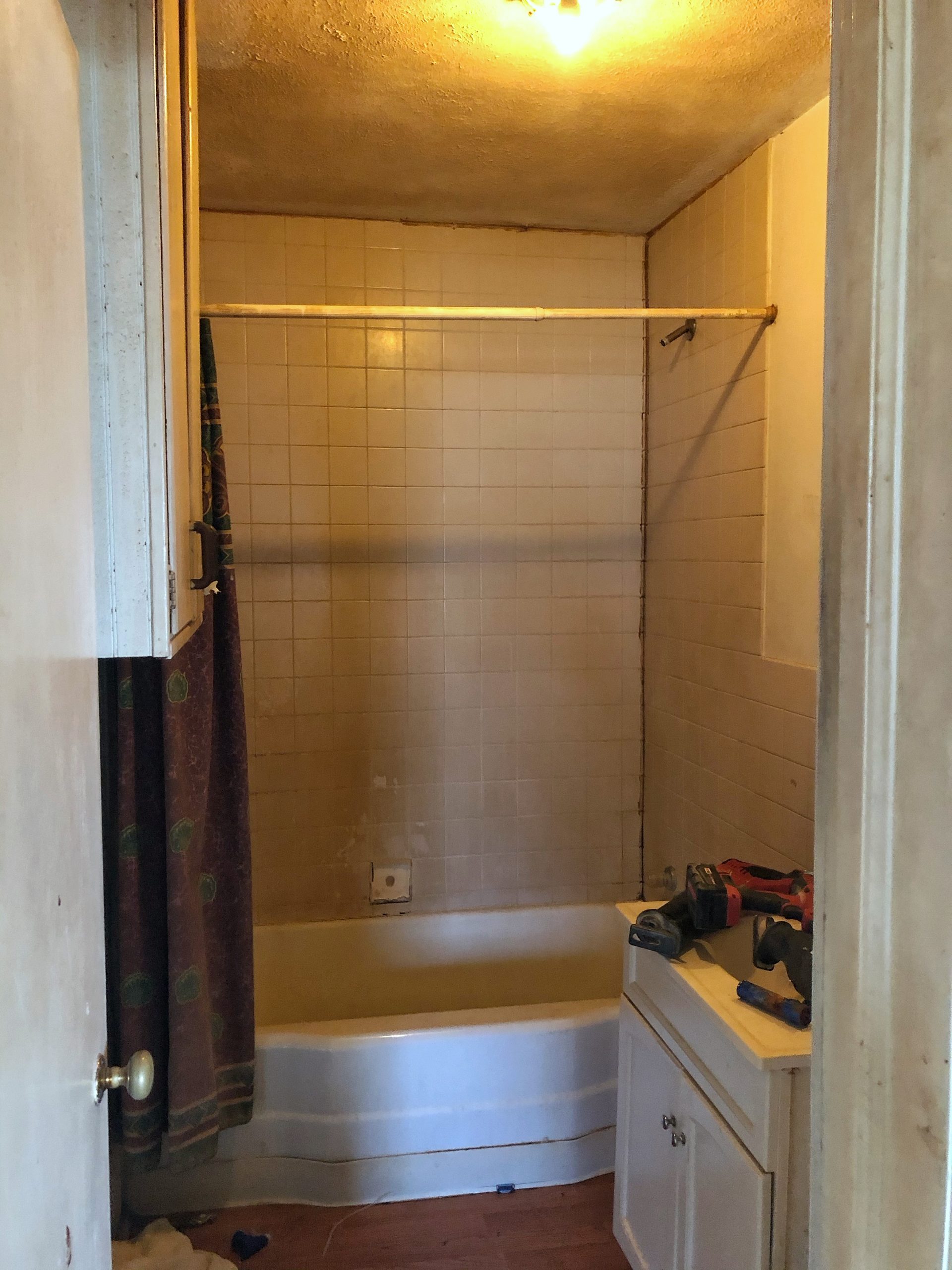
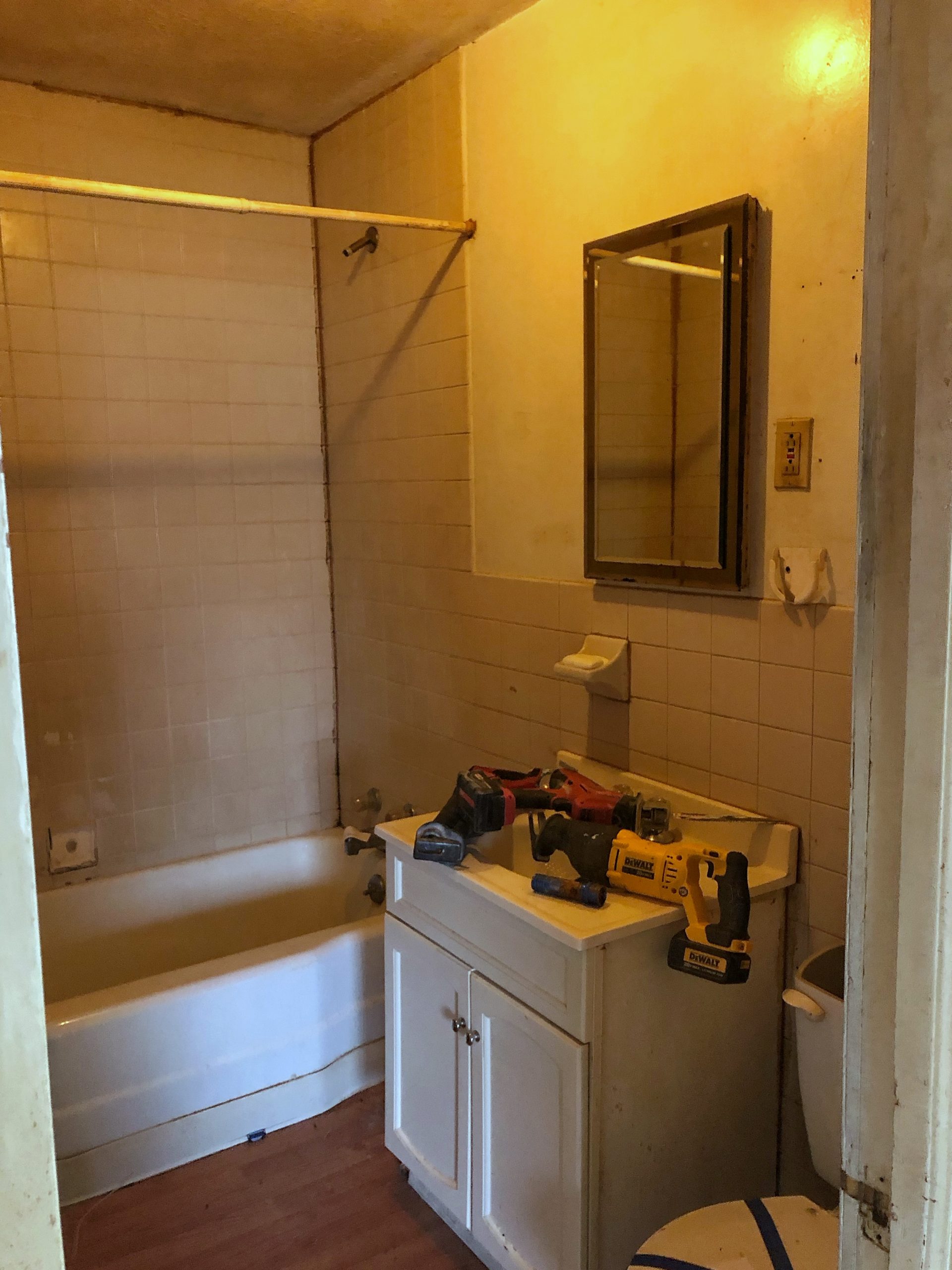
On the other side of the interior wall in the kitchen is a narrow area for the washer, dryer, furnace, electrical box, and water heater. It’s a tight fit for even the smallest washer and dryer and feels like wasted or underutilized space. There is also an old chimney that sits next to the furnace, and Oscar decided he will tear that out to make space for a pantry closet in the kitchen. He plans to remove the old water heater also and install a tankless version to save space, and we may also install shelves on the wall to the right to add space for cleaning supplies, towels, extra kitchen storage, etc.
______________
A lot of love and sweat equity is going into this little house because we found the perfect renter to live here and take care of this little project of ours… MY MOM! Yes, my sweet momma is going to be moving into this fixer upper when we’re all done, and I’m so excited for her to have a new place to call home. She is currently living in an apartment, and while this house doesn’t have more square footage necessarily, it DOES have a yard that she can plant flowers or a garden in and outdoor living space that I think she desperately misses having. It’s in a quiet neighborhood, and we’ve already met some really sweet neighbors on the street while we’ve been out here working. I think she’ll appreciate having neighbors close by but not right on top of each other like her current apartment living situation!
She works long hours at her job and is always here to help the boys and I with anything we need, so being able to give back to her in this way is something I’m so excited to be able to do. She’s understandably a little nervous seeing what the “before” looks like of her future little home, but I told her to put her faith in Oscar and I and let us do our thing!
So here’s what my plan is over the next several months as we work on the Armstrong (a.k.a. mom’s) House:
I’ll be documenting every step of the renovation and all the changes we make. I’ll take you along as I start making the design decisions like cabinets, paint colors, and flooring. And as we wrap up the project and start moving mom in, I plan to share each room as we design and decorate it, focusing on finding her own personal style and maximizing small space/rental living on a budget! As we make progress, I’ll put together videos to share the most recent updates, so be sure to follow along on Instagram where you’ll get to see a lot more of the behind-the-scenes as well as following along here on the blog!
Here is the first video introducing you to Oscar, my partner in crime, and the Armstrong House!
I WANT TO HEAR WHAT YOU THINK!
Are you excited about this project? Do you have any questions? Maybe at some point Oscar and I can do a Q & A video, so feel free to send me any questions you have about this process! Thank you for following along on yet another design adventure with me… xoxo Liz

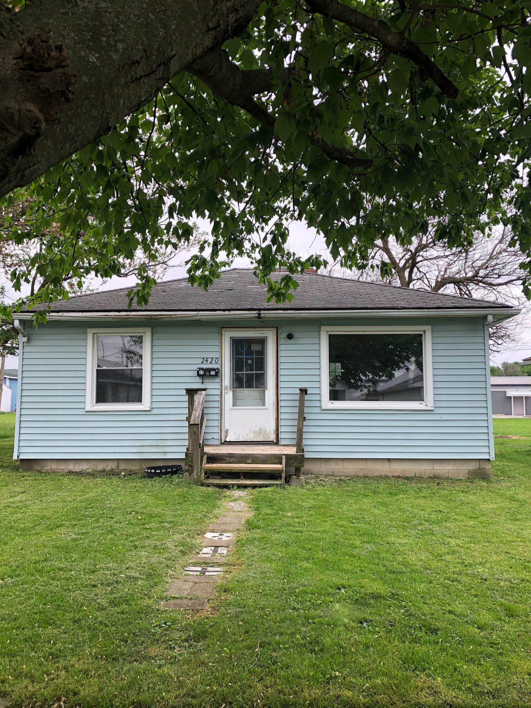
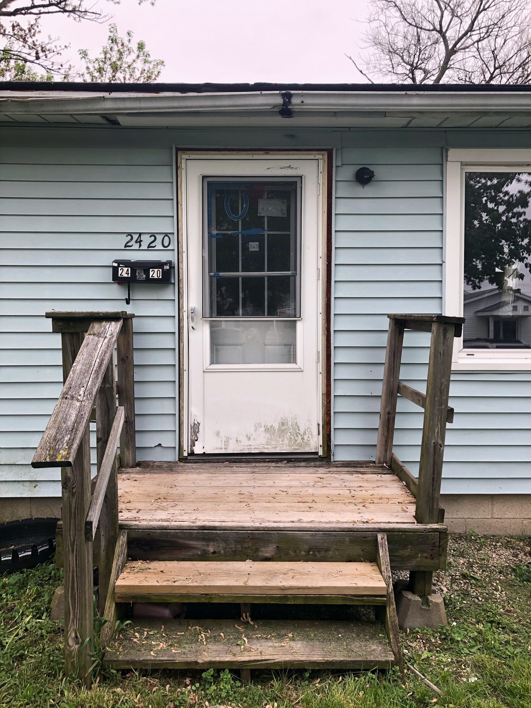
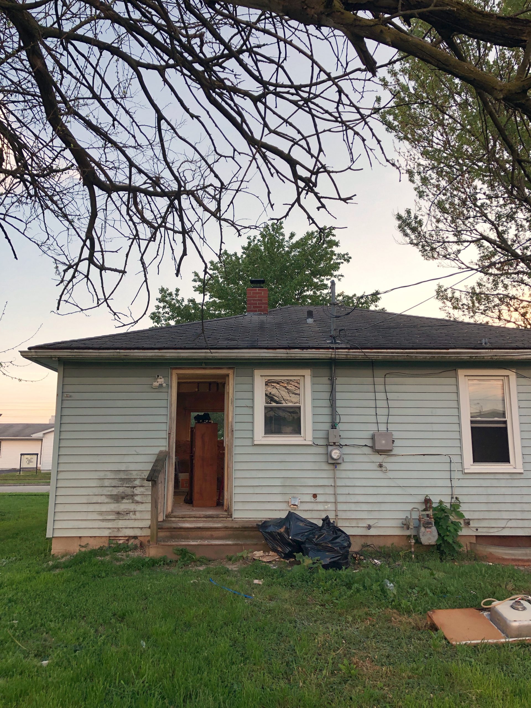
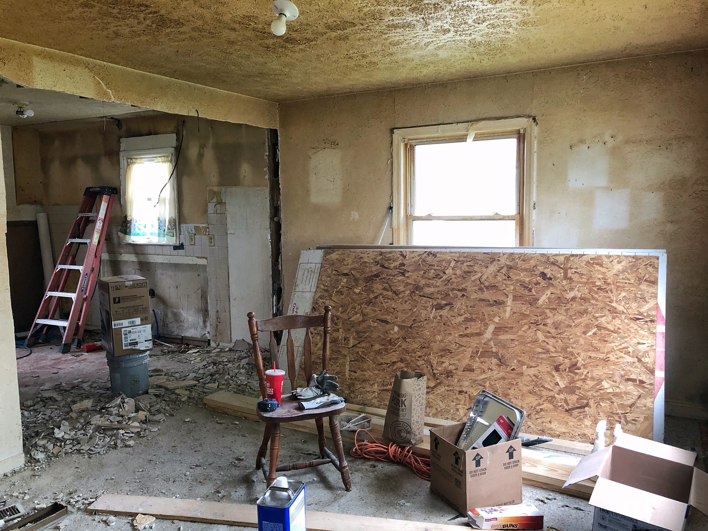
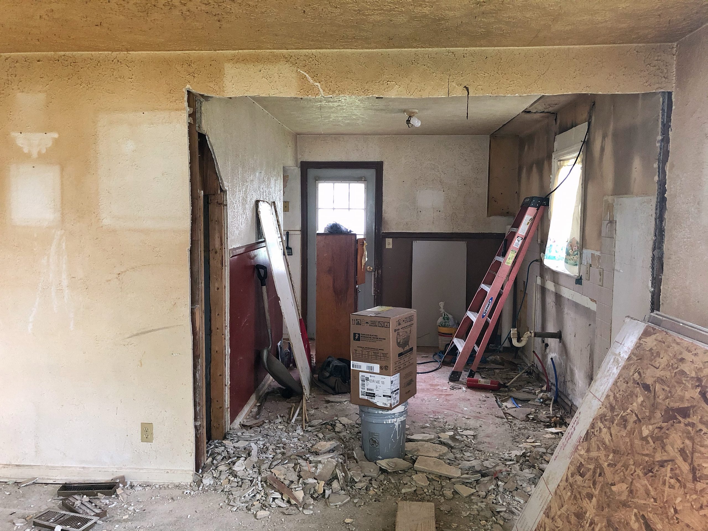
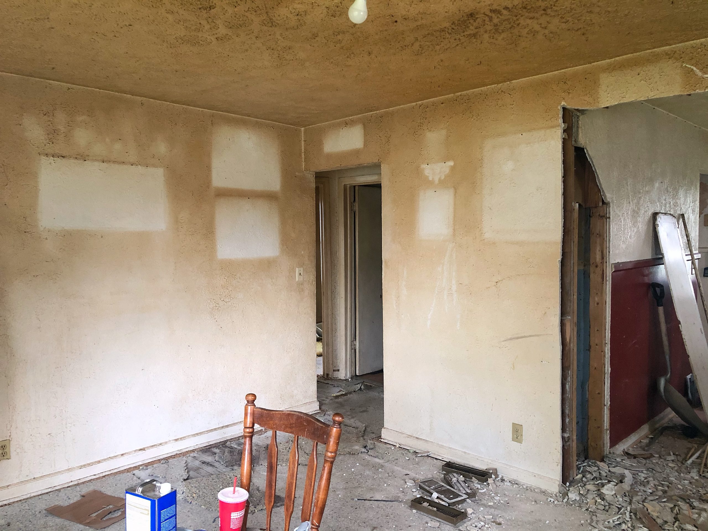
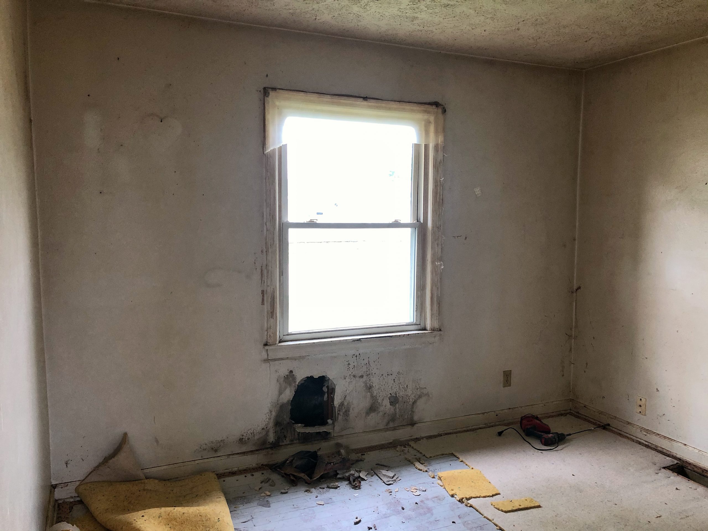
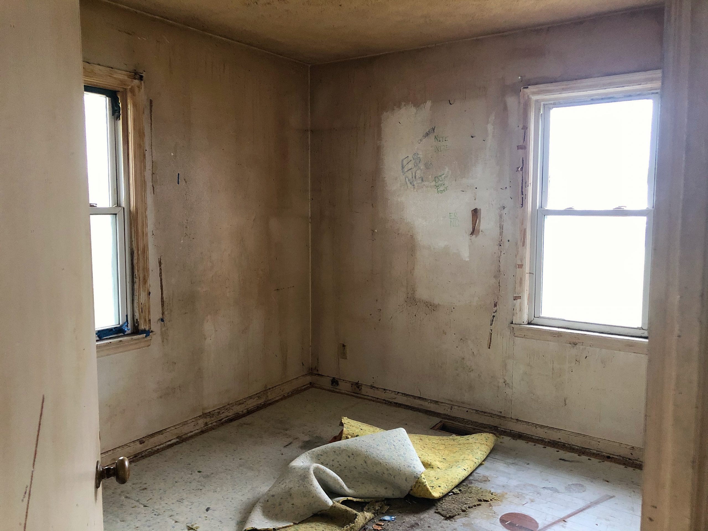
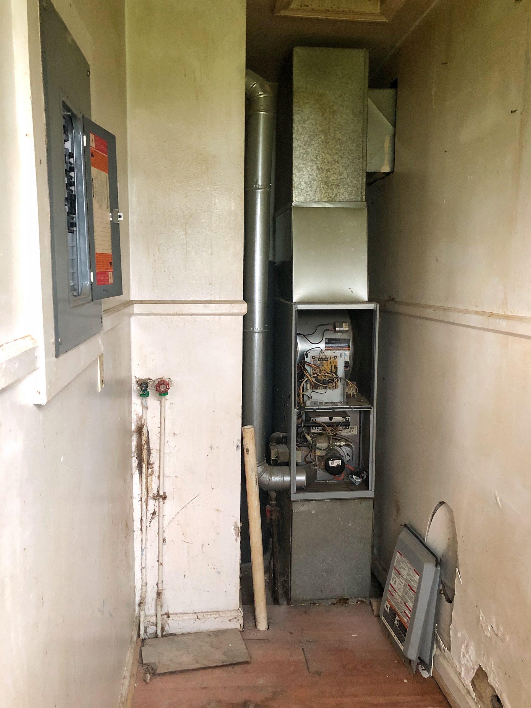
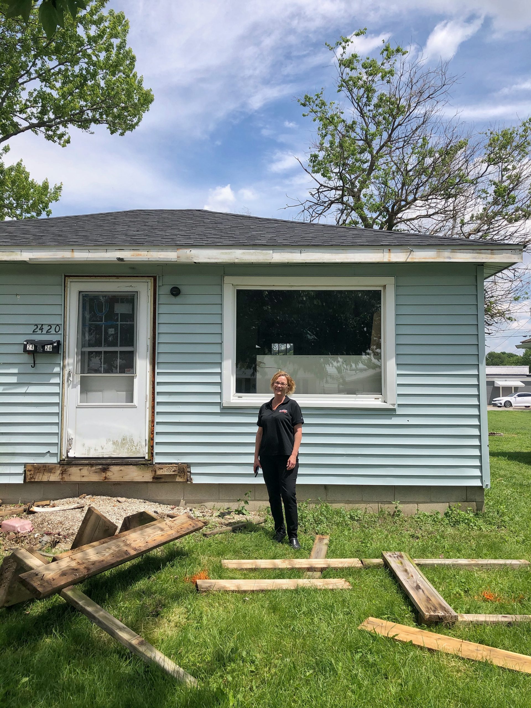

Oh, wow! Exciting. It will be fun to follow along with this house’s journey! And how cool for your mom!
So excited to see this transformation. And thrilled that your Mom may live in the home. Can’t wait!
Very excited to see the progress on this little house. I can’t imagine you can save that drywall but can’t wait to see the posts. Good luck!
I can’t wait to follow this project. So excited for you!
Liz this is super cute and you I know will have it so beautiful. Lot’s of challenges but I know if you have the vision it will be great. I cannot wait to come along and watch this cute house come to life again. I live in a little cottage similar to this one that is a two bedroom one bath home and we totally gutted and renovated ours. Lots of work but so worth it. Keep the posts coming cannot wait to see what you do next.
Hugs,
Kris
Why not use LVP , Cortez plus he which would give same look as wood, but hold up better. I can hardly wait to see your progress with this new adventure. Good luck!
How fun! I can’t wait to follow your progress.
Good luck!
Wow. I think whomever lived there did nothing but smoke. Yuck! But I’m certain this ugly duckling will be a beautiful swan when complete. And a big “hello!” to Oscar! It will be so much fun to see you two work on this project. And you can be certain your mom is excited. Good luck! Looking forward to seeing what you do.
I’m super excited to see this project as it progresses! I love a good nasty before and pretty after! I would strongly suggest looking into replacing the drywall. I know that is a big expense, but I fear that the smoke smell will seep through any primer and paint you use. It would be a shame to go through all that work and expense to end up with a beautiful place that smells terrible. Good luck! Can’t wait to see how she shapes up!
This looks like such a fun project. So cool that it’s for your Mom too. She’ll love it if she misses a garden. She’s got plenty of sun – perfect. I know that you will make it super cute. Everything you do is absolutely fabulous. Just one comment: I think it’s crucial that all the floors be the same to make the space look bigger.
Looking forward to following along!
Awesome opportunity for you and I’m so glad you’re going to share it with us. Please show us floorplans, current and proposed, as soon as you have them? It really helps in visualizing the space! This is gonna be fun! Can hardly wait to see your ideas!
I seeI see all sorts of potential…..You can get all sort of great ideas from the “tiny house folks” They’re creative and resourcefu.
Congratulations to Oscar for being so young and smart with his money.
I have no doubt this house will be amazing. your Mom’s a lucky lady.
One concern: The poor soul who was living in there prior to Oscar’s purchase had a tough go of it, wondering if that is black mold in that bedroom.
If yes, be very careful! That is easily taken care of but make sure you don’t breathe it in. It can make you “get to the hospital sick”
Have fun and I’ll be watching your posts.
Very excited! Like an extended episode of Fixer Upper. 🙂
Liz, what a great idea that you and Oscar will be taking all of us through a renovation! I’m sure it will look fantastic and cozy. Your mom will undoubtedly love the results. Looking forward to seeing the progress and end result.
How super exciting!! I’m a new “follower “ and just wanted to say I love your blog! I don’t have Instagram so I so appreciate this blog and what you post here. It’s going to be an exciting journey! Thank you for taking us along ! ❤️
This is awesome Liz! I love seeing people breathe new life into an old house! I know your design plan will be amazing and am looking forward to seeing this transformation! What a lucky Mom you have! Bet she cannot wait!
This is going to be fun and interesting! The befores are awful, but I can see it metamorphosing into a nice little place.
Oh how exciting!!!! I just know you and Oscar are going to make this sweet little cottage wonderful in every way! I cannot wait to watch as the beauty unfolds.
Best of luck to all involved.
It will great to watch your thought process and follow along!
I am so EXCITED for both you and your Mom…..a lot of love will go into this project…GOOD LUCK!
I am so excited to watch this transformation and how wonderful for your mother!!
WOW!! So excited to see what you create… I only wish I was closer to help you out. This is the ultimate dream of mine to flip a house into something beautiful. Good Luck and I’m so happy for you.
What a great project! I’m excited to see the process and I’m sure your readers will be inspired into a myriad of project ideas. Thanks for including us in this adventure!
This is so exciting Liz. I can’t wait to see what you do with it.
She’s a hot mess now but I know she’ll be a beauty! So excited you and Oscar are letting us go along for the ride! Looking forward to it!
What a great project! Can’t wait to see the renovation process and all the design details.
[email protected] where are her boots from? thanks so much !!
where are her boots from? thanks so much!
It is going to be so cute!!! I can not wait to see the finished product!!