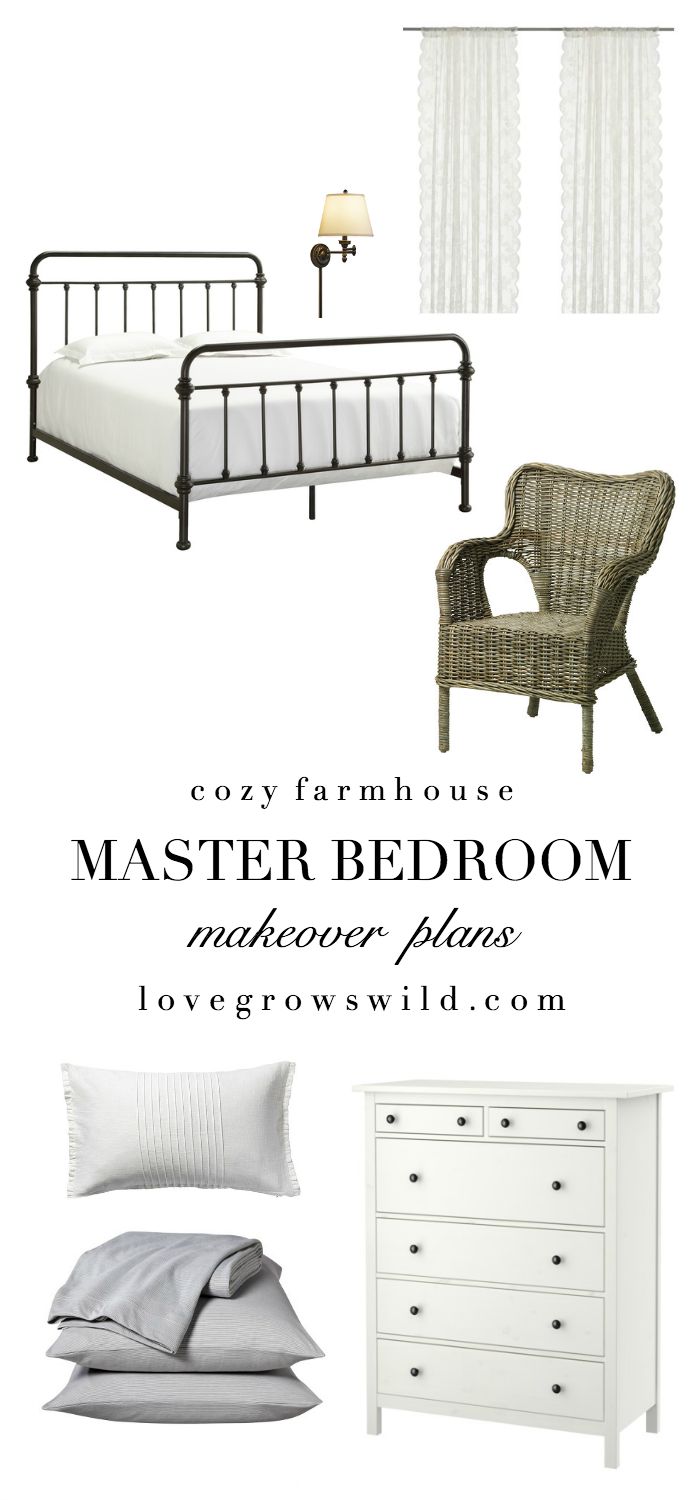
I’ve been hinting towards this for weeks and weeks now, but it’s finally official…
We’re starting a HUGE makeover on our master bedroom today! (cue the confetti!)

Jeremy and I have actually been hard at work on this room for over a month now, but I wanted to have a chance to finish sharing projects from our home office makeover before I kicked off the bedroom stuff here on the blog. I needed a chance to get a little ahead of the game first! To my knowledge, our bedroom has never really been seen on the blog before. The upstairs of our house was originally just an unfinished attic space, so Jeremy spent a few months turning it into two bedrooms and a small hallway for us before we moved in. New drywall, new carpet, new windows, white trim, electric outlets that actually work… compared to the rest of our old farmhouse, this space was a dream!
But we quickly found out that our steep, narrow staircase made it impossible to get our old bed and boxspring upstairs (we BARELY were able to shove the mattress up here), so the mattress just went on the floor until we could figure out a better solution. Three years later, that dang mattress is STILL sitting on the floor! And not only are we sleeping on the floor, but that mattress belonged to a grandmother, great-grandmother, great great-grandmother… who knows. It’s old, it’s uncomfortable, and my back is starting to pay the price for it. Jeremy and I are self-employed small business owners raising a family, so spending money on a new mattress just seemed like too big of a splurge for us. It felt a little bit selfish when that money could go towards so many other better things. But after awhile, you start to realize how important a good, quality night of sleep is, and a new mattress went up on the priority list. We work so hard everyday… we deserve it, right?
So a new bed and new mattress became the starting point for our bedroom makeover. When we first moved in, I wanted to focus on the main living areas downstairs because that’s where we spend the most time, and because they are the most visible rooms when people come over to visit. So any furniture that didn’t find a home downstairs came up to our bedroom and got shoved where ever we could find a spot. At one point, we had our mattress on the floor, two side tables from our old living room furniture set, a bookshelf, two cheap, broken dressers, a recliner that looks like it belongs in a hospital room, and the rocking chair from my childhood all shoved in here. It was a hot mess, guys!
But at the time I didn’t have a clear picture of what I wanted in this space, so I just left everything right where it sat. Because this room is an attic space, all the walls are short and slanted or have a window, closet, or door on them. Also, just like our downstairs, we have baseboard heaters in the bedrooms, so that adds another layer of difficulty to the equation. Now that I’ve given you a little background on where we’re starting with this room, I’ll give you the grand tour so you can see for yourself what we’re working with. In the sake of full disclosure, I obviously cleaned A LOT of stuff out of the room before taking these photos. I was about halfway done emptying the room so we could start painting and realized I hadn’t snapped any photos yet!
Here’s our bedroom “before”:
Our closet is on the left, and you can see that we added little doors to the knee walls on the right. We wanted to utilize the space behind the knee walls for extra storage, so these doors give us easy access to that space. The machine in front of the window is our air conditioner unit. The downstairs has central air, but the upstairs doesn’t, so this ugly thing keeps us cool during the hot Indiana summers. And yes, those long curtains that hang in front of the heater are coming down… we’ve always been very careful with them, but I’d rather eliminate the fire hazard.
See what I mean about the hospital recliner? Yikes!
We did the best we could designing our upstairs to give us the most space and storage room, but attics are just plain hard to work with. Awkward angles, short walls, low ceilings… this will definitely be a challenge! But I’m excited to show you guys my plans for this space and turn our bare, boring attic room into a cozy, farmhouse-style retreat!
Here’s my to-do list for this makeover:
– new bed and mattress
– planked walls
– nightstands
– dressers
– media console for TV
– desk space for Jeremy (since I’ve taken over the office)
– seating (if space allows)
– all the decorative elements like lighting, bedding, and curtains
– and a few special surprises I have up my sleeve… stay tuned!
Here’s how I want this room to feel:
I want our bedroom to be the place where we come to rest, relax, and rejuvenate ourselves at the end of a long, hard day. I want our room to be cozy and inviting with a bed so plush and comfortable that you have to force yourself to leave every morning. I want our room to feel like it was originally part of the old farmhouse with white planked walls, lots of beautiful wood, and plenty of vintage elements. I want our room to feel romantic and sexy. I want a place where I can lock myself away from the kids and binge watch Real Housewives when I’m too lazy to do housework. But most of all, I want a room that makes Jeremy and I both smile every time we walk into it.
Are you ready to follow us along on another makeover? Be sure to subscribe to our email updates and follow on Instagram for behind-the-scenes sneak peeks!
Any questions on our room or plans for the makeover? Ask away! Just leave a comment below… I’d love to hear from you!
Check out the rest of our bedroom makeover posts:
Master Bedroom Planked Walls
Wood Beam and Lace Curtains
Farmhouse Window Trim
LET’S KEEP IN TOUCH!
Subscribe to Blog | Browse my Shop | Follow on Facebook | Follow on Twitter
Follow on Google+ | Follow on Pinterest | Follow on Instagram


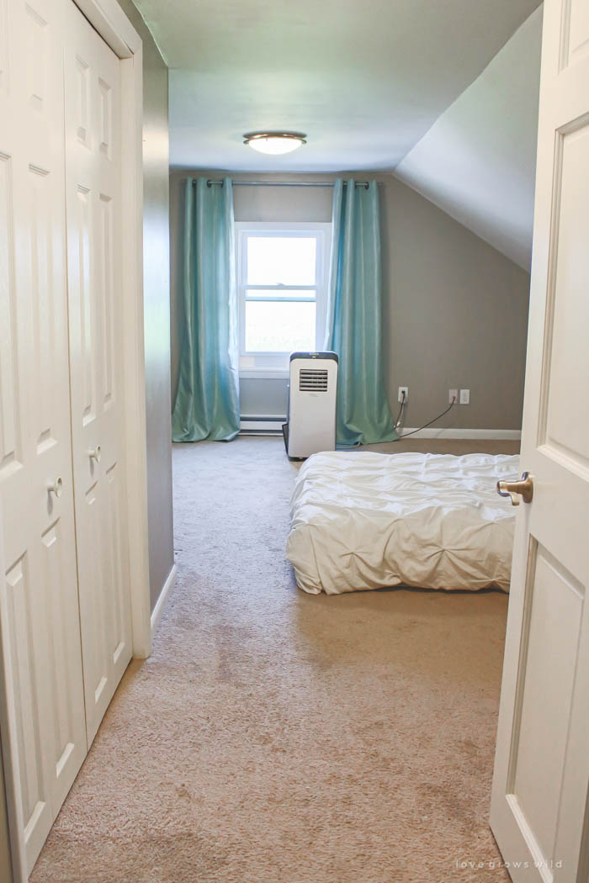
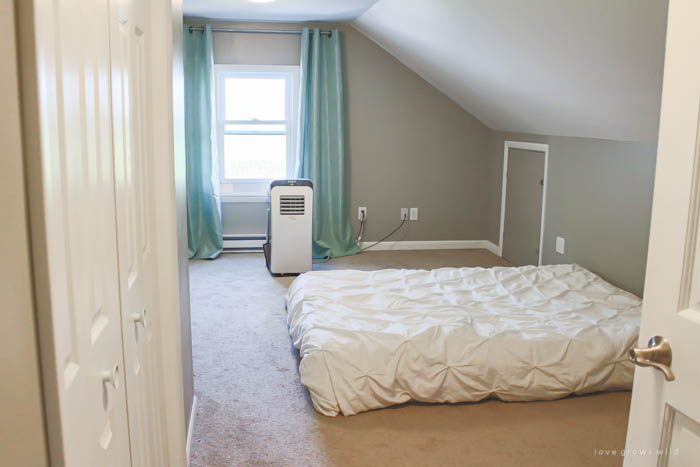
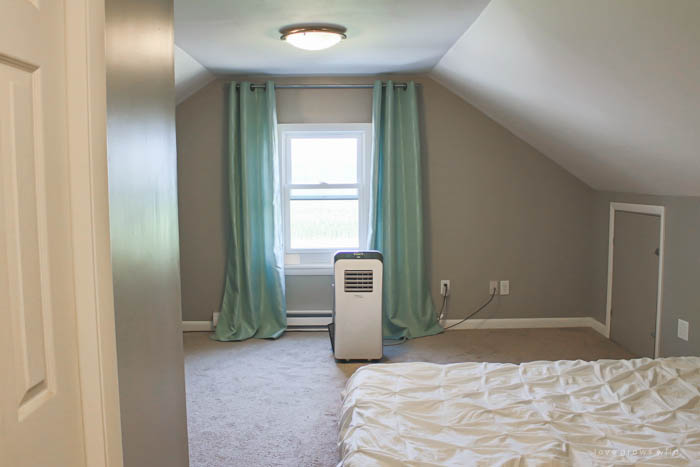
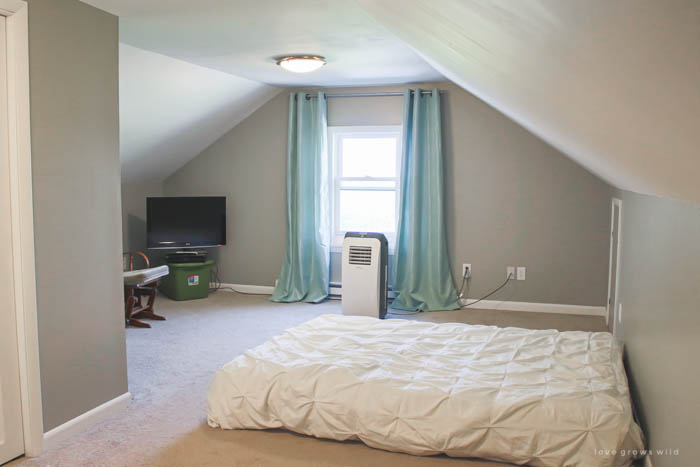
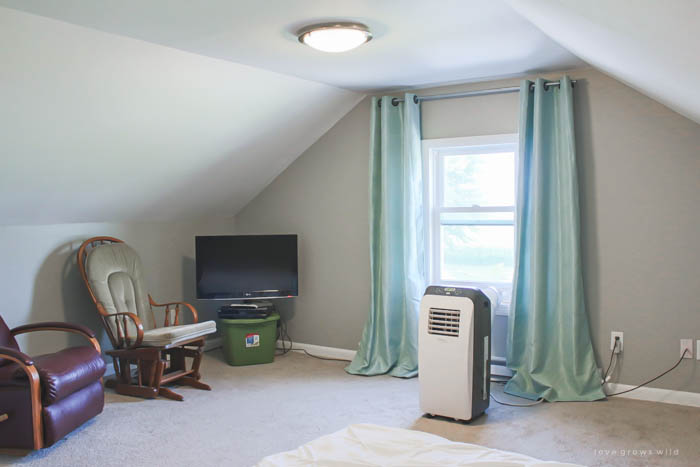
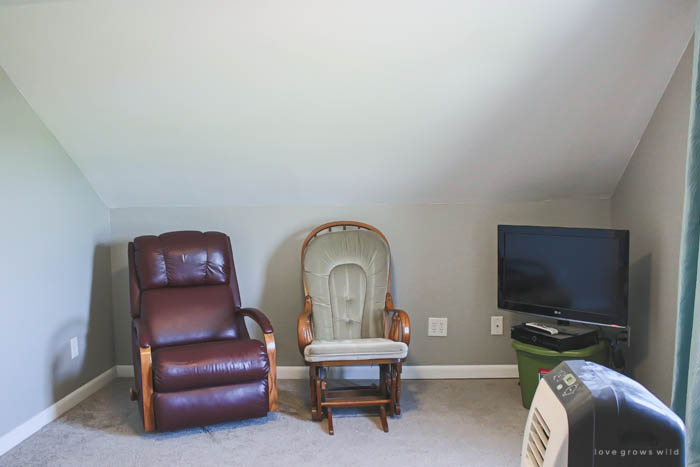
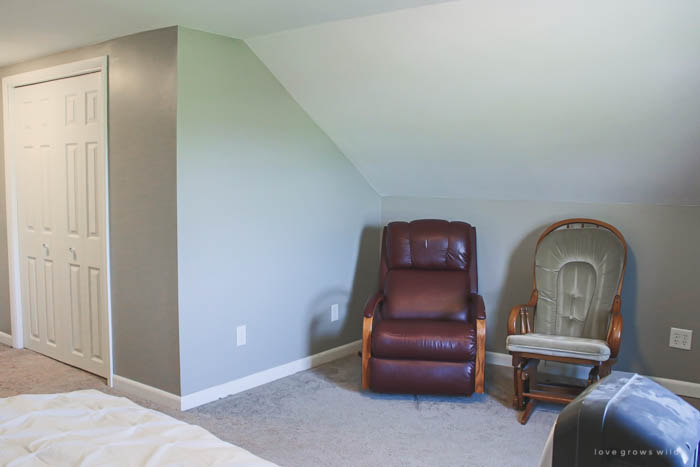
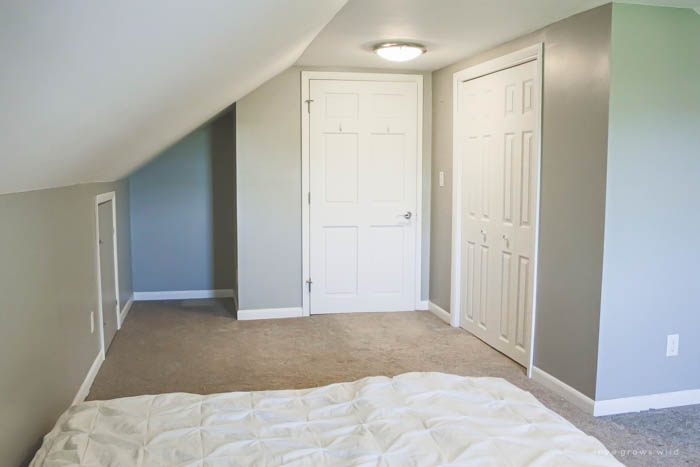
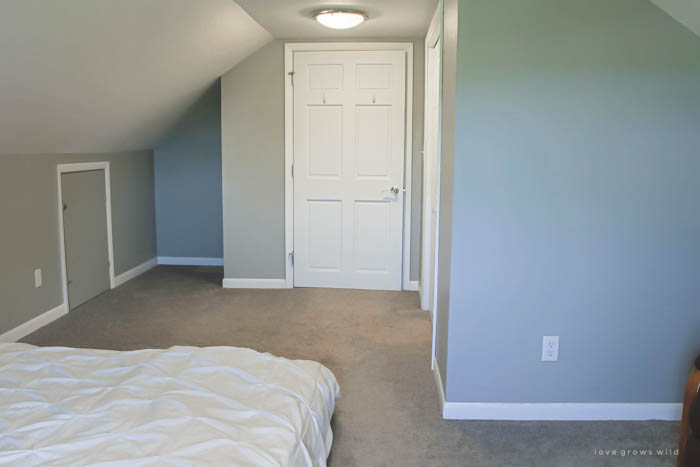
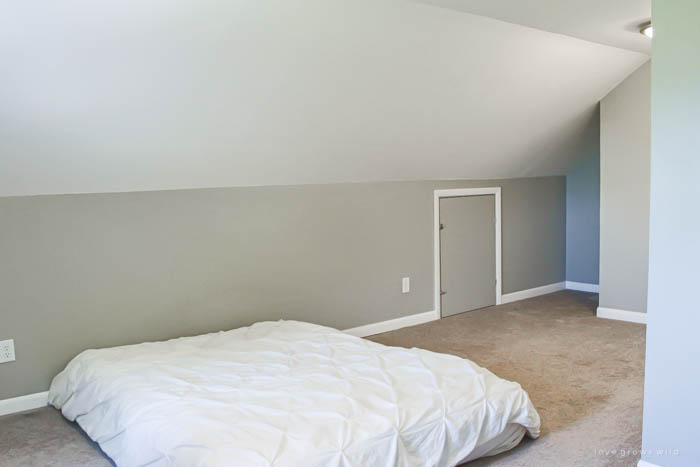
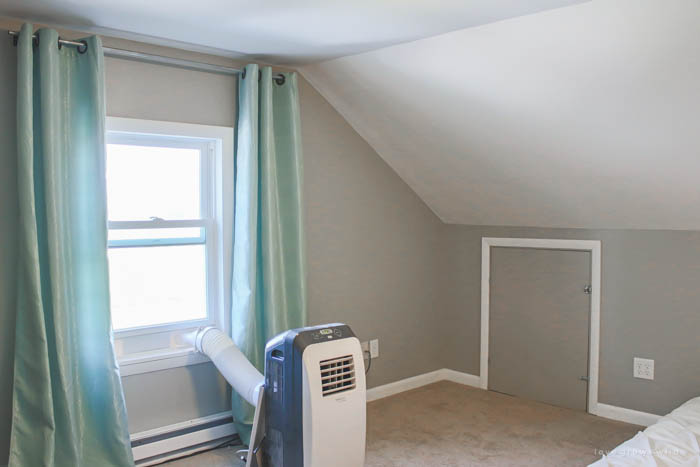

I am so excited to read this Liz! We’re hoping to tackle our bedroom in the not so distant future too and I just know you are going to be full of all sorts of inspiration for me! I cannot wait to see what you do with this my friend!!!
Ooooh, let the fun begin! That is a unique space you have to work with…I am really curious how you are going to use the little nook beside the entry door…. The end result will be amazing, just like the rest of your beautiful home 🙂
I absolutely love your choices here, and the idea of planked walls. I want to do a similar thing in my daughter’s room. Hopefully a project for the fall.
Can’t wait to see how the room progresses!
Love your plans .. I like the idea of the wall sconces beside the bed too !! Can’t wait to see it all come together.
I am excited for you. A calm bedroom is a must.
Don’t feel bad we spent years living with a bedroom set that was a dark cheap laminate furniture, all the same color and style and yucky. Now we have a wonderful and peaceful room. It will be fun to watch to put your ideas to work.
Cyn
Well, this will be fun! I can’t wait to see what you come up with.
I know you said you don’t want to spend money on a mattress, but what about a Sleep Number bed. From what I have heard on QVC, the bed comes in boxes and should be a lot easier to get up the stairs.
That’s a great suggestion! We found a company called Casper that sells their mattresses direct to your home in a nice, little box. I think that’s the only way we’ll get a queen size up our little stairway! Thank you so much for the tip! 🙂
I think I like the Casper bed. Much cheaper than the Sleep Number. Also, won’t have to worry about how to change the firmness/softness if the power goes out. I am saving their website for when I am ready next year.
Exactly! I didn’t even think about what happens when the power goes out with the Sleep Number. The Casper is very comfy, by the way… I think you’ll love it!
I know you will turn this space into your oasis. It will be fun to see what your design talent will create. Enjoy the journey. Soon enough you will be in your 70’s, you’ll have the time but not the energy or stamina for it all. I am sitting here noticing the layer of dust on the furniture. Can I ignore it one more day and work on my Card Making instead. Probably not-guilt is a strong motivator. Thanks for the invite into your lives.
I love all of your inspiration ideas. Will you post where the items are from? I love the curtains and the dresser.
Absolutely! Stay tuned! 🙂
Hi,
Love the makeover. Can you tell me where you bought the bed?
Hi Karen! Of course! Here is the bed on Amazon: http://amzn.to/1JKo6Zy, but it is also available on Overstock. I hope this helps!